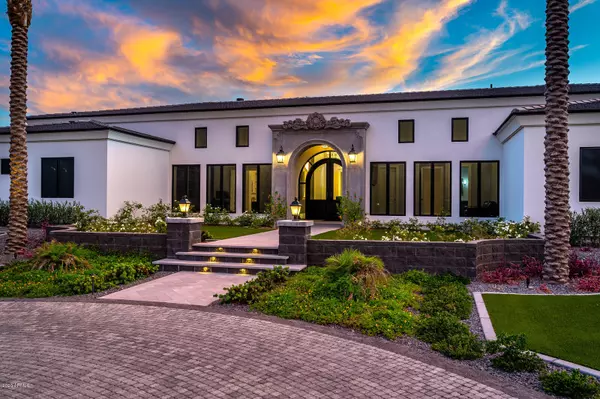$4,050,000
$4,299,000
5.8%For more information regarding the value of a property, please contact us for a free consultation.
5 Beds
6.5 Baths
6,979 SqFt
SOLD DATE : 12/28/2020
Key Details
Sold Price $4,050,000
Property Type Single Family Home
Sub Type Single Family - Detached
Listing Status Sold
Purchase Type For Sale
Square Footage 6,979 sqft
Price per Sqft $580
Subdivision Mummy Mountain
MLS Listing ID 6089436
Sold Date 12/28/20
Style Contemporary,Spanish
Bedrooms 5
HOA Y/N No
Originating Board Arizona Regional Multiple Listing Service (ARMLS)
Year Built 2018
Annual Tax Amount $12,169
Tax Year 2019
Lot Size 1.251 Acres
Acres 1.25
Property Description
Quality Built in every way, all by design, not by luck. Engineered to handle proper monsoon season rain water, its premier walls are built by solid block, limestone fireplace, stone entryway, homes exterior walls are smooth finish masonry EIFS, provides more protection and insulation than traditional stucco; double thick felt roofing, yet elegant and stylish interiors. Comfortable and Iconic, captures views from every window and doors. Nestled at the base of Mummy Mountain, on an acre, privately Gated grounds, offering split floor plan, 5 bed, 6.5 baths, Crestron home automated system, dual tankless water heaters, a 580 sqft detached Pool/Clubhouse that offers a full BBQ Kitchen and wet bar all by opening it up its by-folding doors and windows. Room to add on to the pool house or RV garage Inside, white Thassos Greek marble and black granite floors, luxurious dual master suites and closets, top of the line chef's kitchen, 5 Swarovski Crystal Chandeliers. The private resort style backyard features a gorgeous pebble sheen saltwater pool and spa, custom fire place, jaw dropping Mummy Mountain views and sitting areas. The List of Features and Benefits is available under the Document Tab. See our 3D Virtual Tour motion Motion Video!
Location
State AZ
County Maricopa
Community Mummy Mountain
Direction West on Mockingbird Ln, Continue straight at traffic circle onto Northern to property on Ironwood & Northern.
Rooms
Other Rooms Great Room, Media Room, Family Room
Master Bedroom Split
Den/Bedroom Plus 6
Separate Den/Office Y
Interior
Interior Features Eat-in Kitchen, Breakfast Bar, 9+ Flat Ceilings, Furnished(See Rmrks), Fire Sprinklers, No Interior Steps, Soft Water Loop, Kitchen Island, Pantry, 2 Master Baths, Double Vanity, Separate Shwr & Tub, High Speed Internet, Smart Home
Heating Natural Gas
Cooling Refrigeration, ENERGY STAR Qualified Equipment
Flooring Stone, Tile, Wood
Fireplaces Type 2 Fireplace, Fire Pit
Fireplace Yes
Window Features Mechanical Sun Shds,Wood Frames,Double Pane Windows,Triple Pane Windows,Low Emissivity Windows
SPA Heated,Private
Exterior
Exterior Feature Circular Drive, Covered Patio(s), Playground, Gazebo/Ramada, Patio, Private Yard, Built-in Barbecue, Separate Guest House
Garage Dir Entry frm Garage, Electric Door Opener, RV Gate, RV Access/Parking, Gated
Garage Spaces 3.0
Garage Description 3.0
Fence Block, Partial, Wrought Iron
Pool Heated, Private
Landscape Description Irrigation Back, Irrigation Front
Utilities Available APS, SW Gas
Amenities Available None
Waterfront No
View Mountain(s)
Roof Type Composition,Tile,Concrete
Accessibility Zero-Grade Entry, Bath Scald Ctrl Fct, Bath Roll-In Shower, Accessible Hallway(s)
Parking Type Dir Entry frm Garage, Electric Door Opener, RV Gate, RV Access/Parking, Gated
Private Pool Yes
Building
Lot Description Corner Lot, Desert Back, Desert Front, Synthetic Grass Frnt, Synthetic Grass Back, Auto Timer H2O Front, Auto Timer H2O Back, Irrigation Front, Irrigation Back
Story 1
Builder Name MOCKINGBIRD ESTATES
Sewer Sewer in & Cnctd, Public Sewer
Water City Water
Architectural Style Contemporary, Spanish
Structure Type Circular Drive,Covered Patio(s),Playground,Gazebo/Ramada,Patio,Private Yard,Built-in Barbecue, Separate Guest House
Schools
Elementary Schools Cherokee Elementary School
Middle Schools Cocopah Middle School
High Schools Chaparral High School
School District Paradise Valley Unified District
Others
HOA Fee Include No Fees
Senior Community No
Tax ID 169-03-109
Ownership Fee Simple
Acceptable Financing Cash, Conventional
Horse Property N
Listing Terms Cash, Conventional
Financing Conventional
Read Less Info
Want to know what your home might be worth? Contact us for a FREE valuation!

Our team is ready to help you sell your home for the highest possible price ASAP

Copyright 2024 Arizona Regional Multiple Listing Service, Inc. All rights reserved.
Bought with Coldwell Banker Realty

"My job is to find and attract mastery-based agents to the office, protect the culture, and make sure everyone is happy! "






